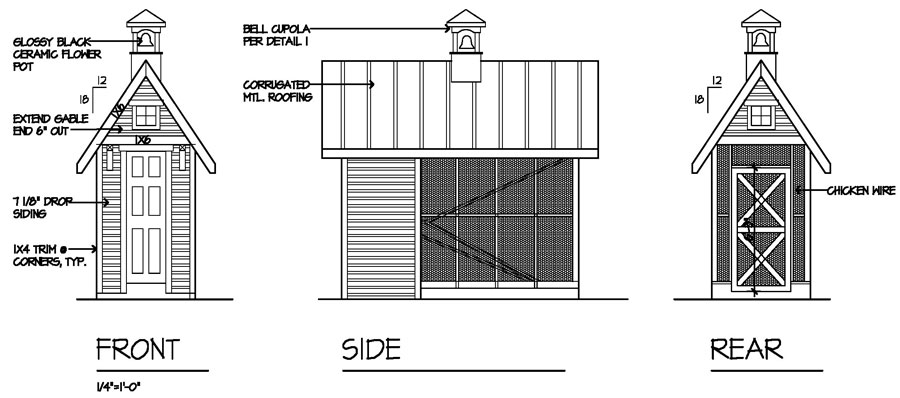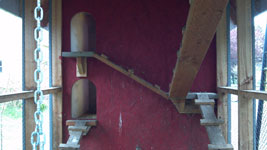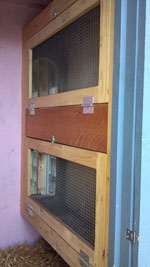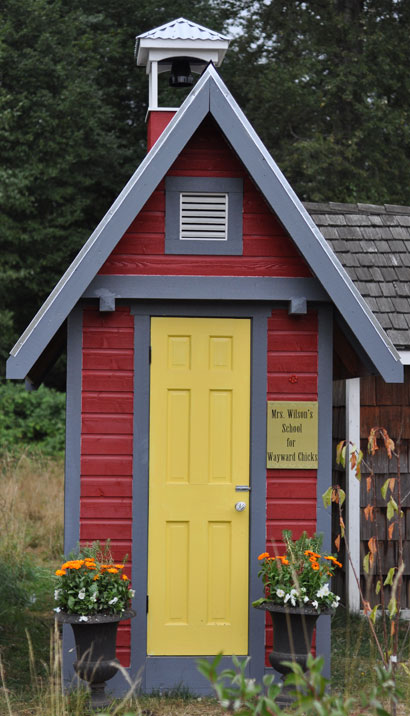
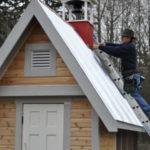
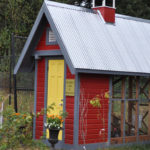
A couple of years ago, I got sucked into the chicken craze. I designed a chicken coop, had Hank the carpenter build it and brought home ten baby chicks; seven of which survived to adulthood, two being roosters. We had a year of plentiful eggs until the coyote appeared…and then there was one lone chicken left, Oprah the Americauna, to supply the Wilsons with a daily egg.
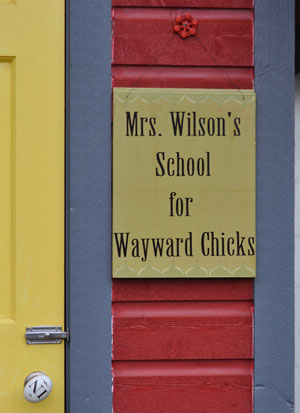
Our chicken coop aka Mrs. Wilson’s School for Wayward Chicks has a “school house” theme. The basic structure is styled after my friend Kathie’s coop where ten chickens reside. The covered area is 5’x8′ and the inside storage area/ roosting box area which is accessed by a man door is 5’x4′. The bell tower cupola contains a faux school bell which is a glossy black ceramic flower pot turned upside down and screwed in. The siding is a cedar drop siding to give an old-fashioned feel painted red with a reasonably priced premixed agricultural building paint. The door is from a salvage store. The roofing is simple corrugated steel sheets left to weather naturally. I didn’t do a poured concrete foundation – the coops sits on pressure treated 4x10s. All around the perimeter of the 4x10s we extended hardware cloth into the ground about 12″, held in place by a perimeter of bricks and buried to help keep the gross rodents out. The inside storage area is still a work in progress; I’d like to tile the floor this summer.
The original seven chickens seemed perfectly content in the coop, as Oprah still does. Scrambled eggs anyone?
If you’d like to build your own school house coop, here is the coop plan:COOP PLAN Let me know if you have trouble downloading the pdf.
