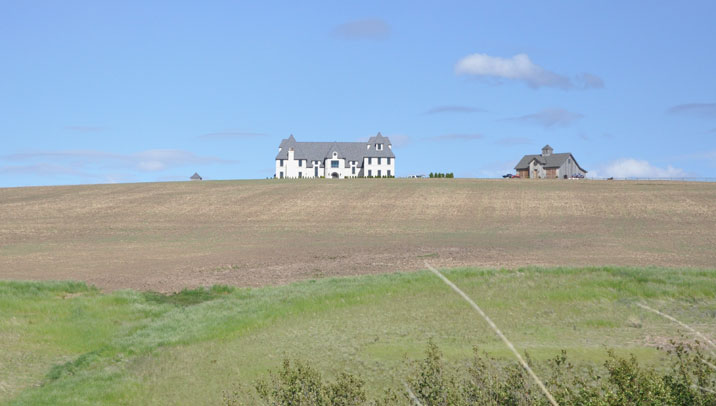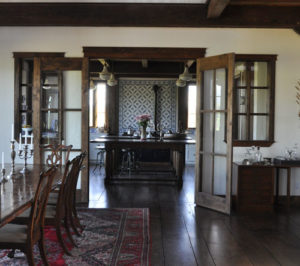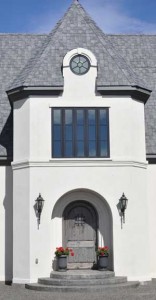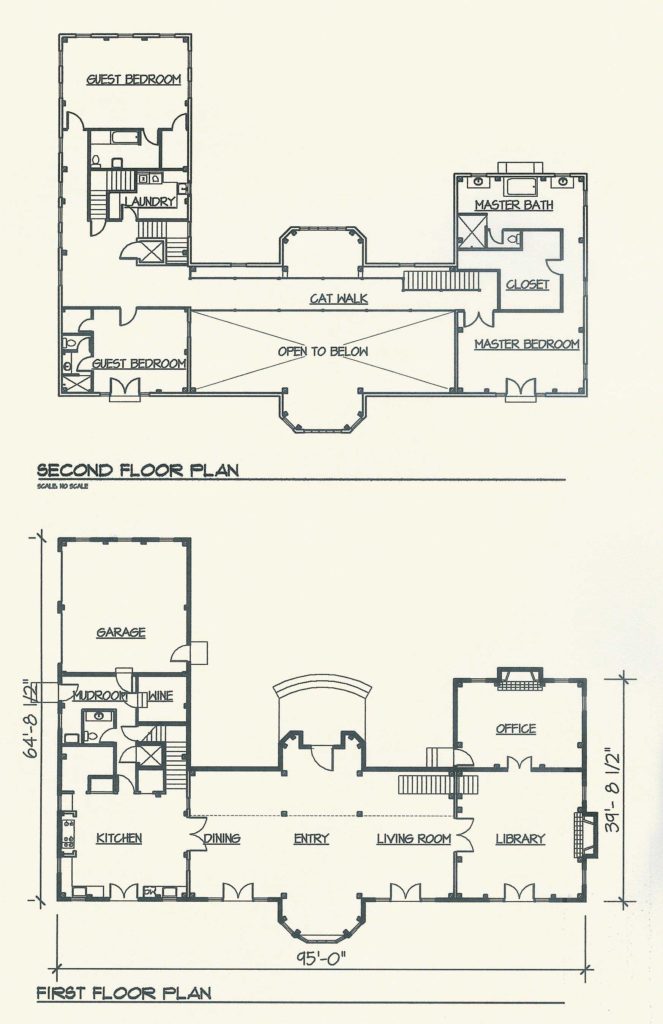

So, it is probably appropriate that architect mom actually puts some architecture on her blog, so here we go. The Midwest Timber frame manor house was a very fun house to work on. There was a lot of trading pdfs with the owners and the timber frame company in the midwest as I live no where near the midwest. The owners wish to remain anonymous, so I shall call them Madame and Monsieur “X”. Madame “X” has a real sense of style and knew exactly what she wanted. She wanted a timber framed old English Manor House and that is what she got. As you enter the house your eyes are drawn upwards to the the timber framed roof pitched at 32:12.This three bedroom house is over 5,000 s.f. and has sweeping territorial views from each side of the house. The main floor is unique in that there are no hallways separating the main rooms; the kitchen, dining room, entry, living room, library, office all flow together. The dark stained wide plank wood floors feel like they have been here for decades. Madame “X” is a consummate hostess, thus her magnificent 22′-6″ x 18′-6″ kitchen centered on her treasured blue aga stove. A catwalk above the dining room/ entry/ living room separates the master bedroom wing from the master bedroom wing. The manor exterior is exterior cement plaster (stucco).


This was the first timber frame house I have worked on. I really enjoyed learning about this new-to-me construction method. The house itself sits on a traditional foundation, but that is where the similarity ends with the houses I typically work on. The house took a lot of coordinating with the timber frame manufacturers/ installers to get everything exactly right. The timber posts varied in their spacing, but typically were more than eight feet apart. Buildings are typically sheathed in plywood which is 4’x8′. What to do? What is the plywood nailed to if the timber posts are spaced further than 8 feet apart? SIP (Structural Insulated Panels) panels are the answer in this situation. I had never worked with SIP panels, either. The panels consist of an insulating foam core center sandwiched between two structural sheathings, typically oriented strand board. The panels are held 1/2″ off of the timber post in order to sheath the interior of the SIP panel with gypsum board (drywall).
Okay, I know I have the funnest job there is when I get to work on a house like this.




Aunt Joan this is beautiful! Such a cool house – nice work! 🙂
Thanks, Lex!
Hi Joan,
Nice project. I think its wonderful that you have learned new things including timber frame and SIP Panels. If you plan on working with SIP Panels in the future I’ve recently released some #D Dynamic Models in the Sketchup 3D warehouse. Feel free to get them there or off my website IADDIC 3D SIP Panel Models
You do indeed have a cool like. Much like you I have taken work out of the “other guys” shop and am working independently…way cool. The freedom is great but if something breaks you have to carry the load yourself. Be well. Rich